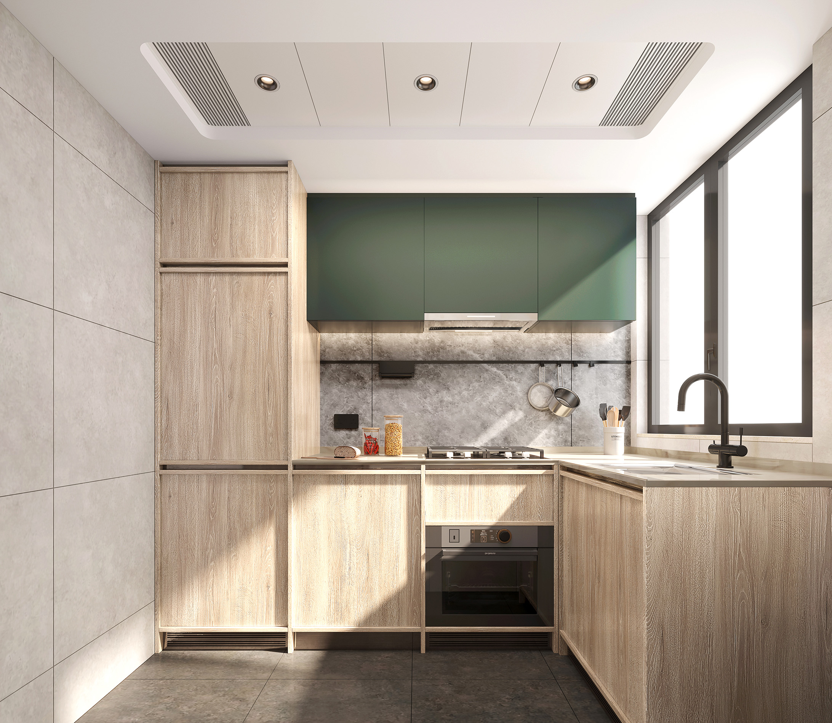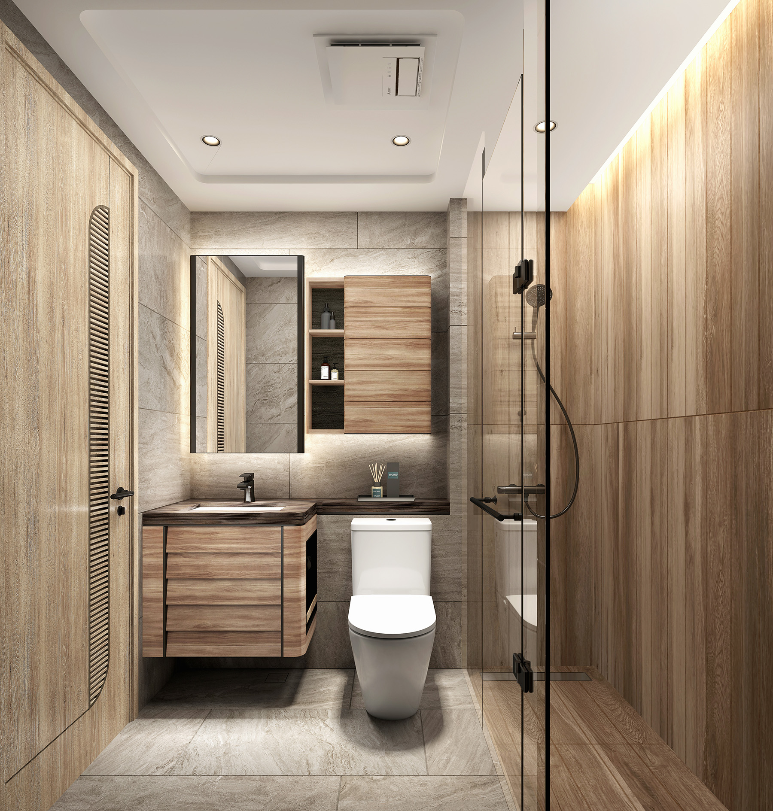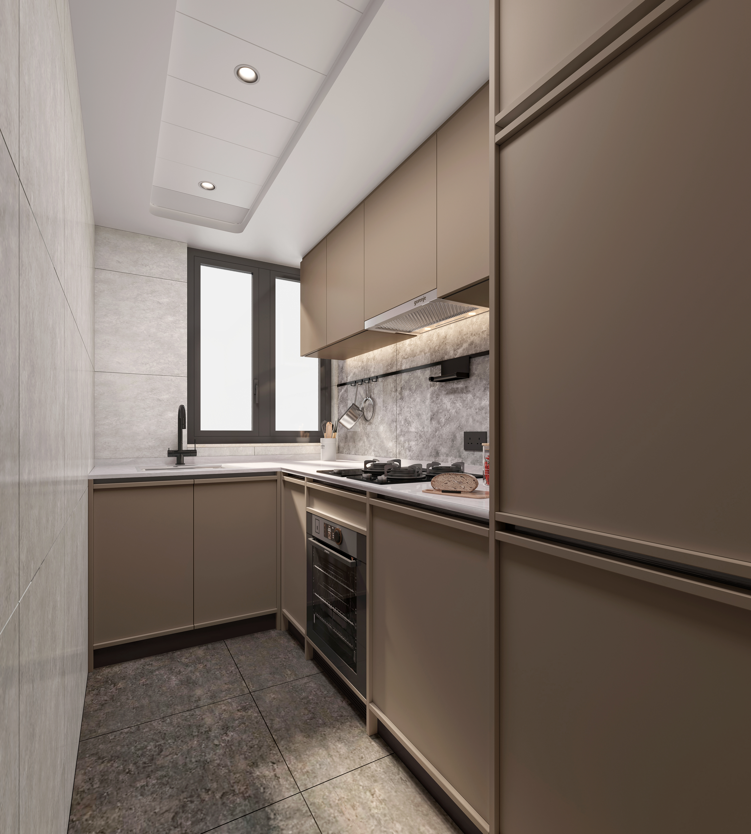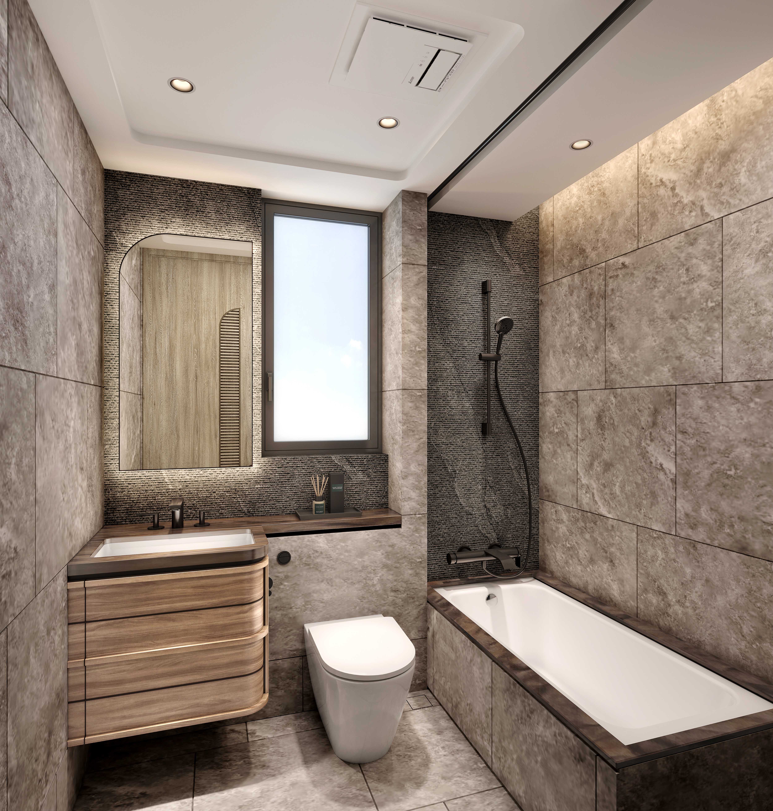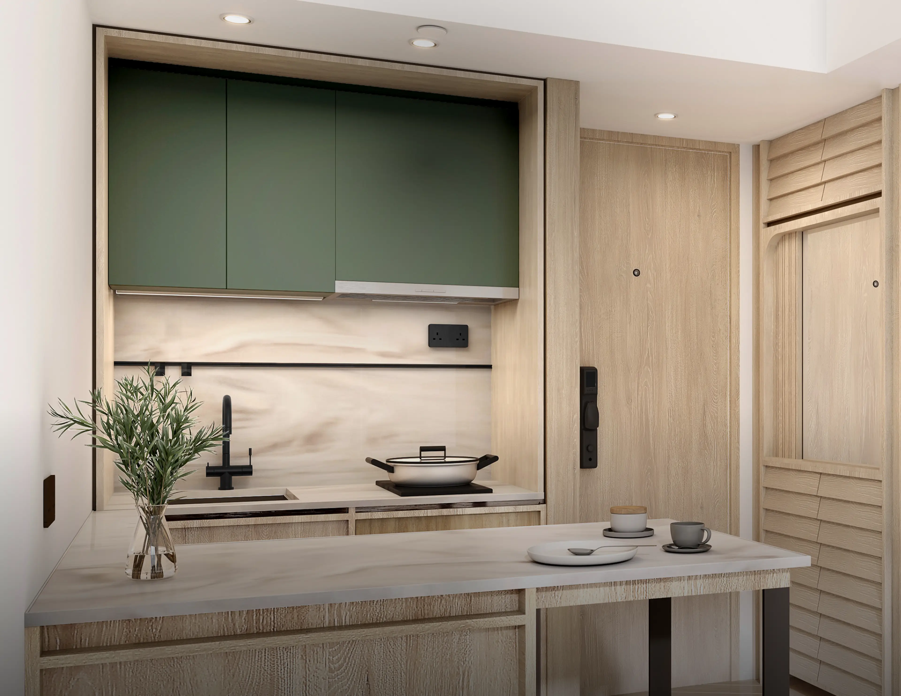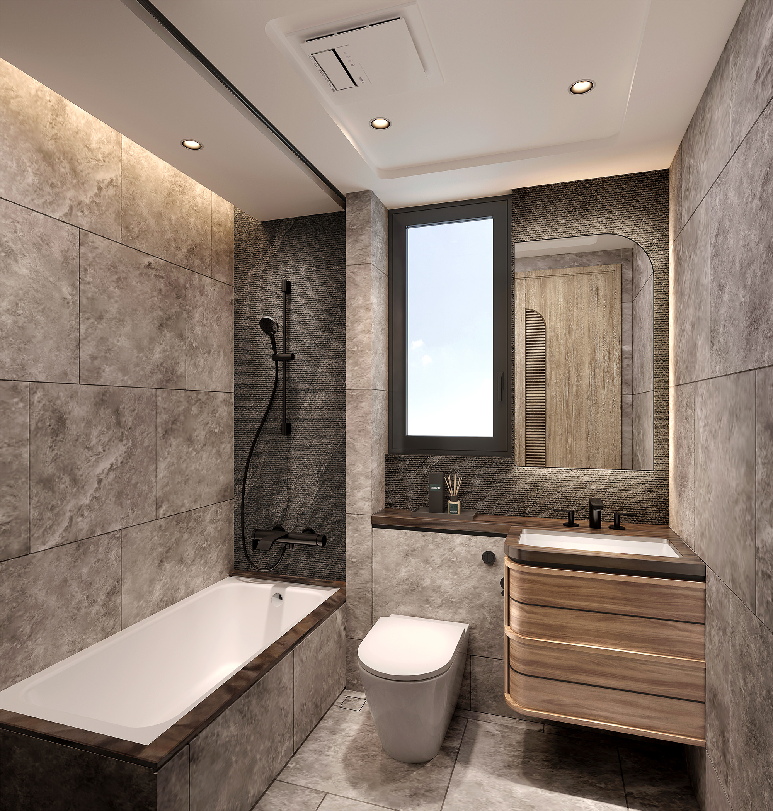






The design team selected top European kitchen
brands for a perfect balance of craftsmanship,
functionality, and aesthetics.
The French royal brand De Dietrich embodies elegant
and modern style, favored by Michelin-starred chefs
and connoisseurs alike.
The prestigious European appliance brand Gorenje
brings joy to cooking with its exquisite
craftsmanship and timeless design.
The international brand Intrix offers a
multifunctional kitchen faucet with patented boiling
water technology and triple filtration, effectively
removing heavy metals and bacteria for purified
drinking water.







The design team selected top European kitchen brands for a
perfect balance of craftsmanship, functionality, and
aesthetics.
The French royal brand De Dietrich embodies elegant and
modern style, favored by Michelin-starred chefs and
connoisseurs alike.
The prestigious European appliance brand Gorenje brings joy
to cooking with its exquisite craftsmanship and timeless
design.
The international brand Intrix offers a multifunctional
kitchen faucet with patented boiling water technology and
triple filtration, effectively removing heavy metals and
bacteria for purified drinking water.
